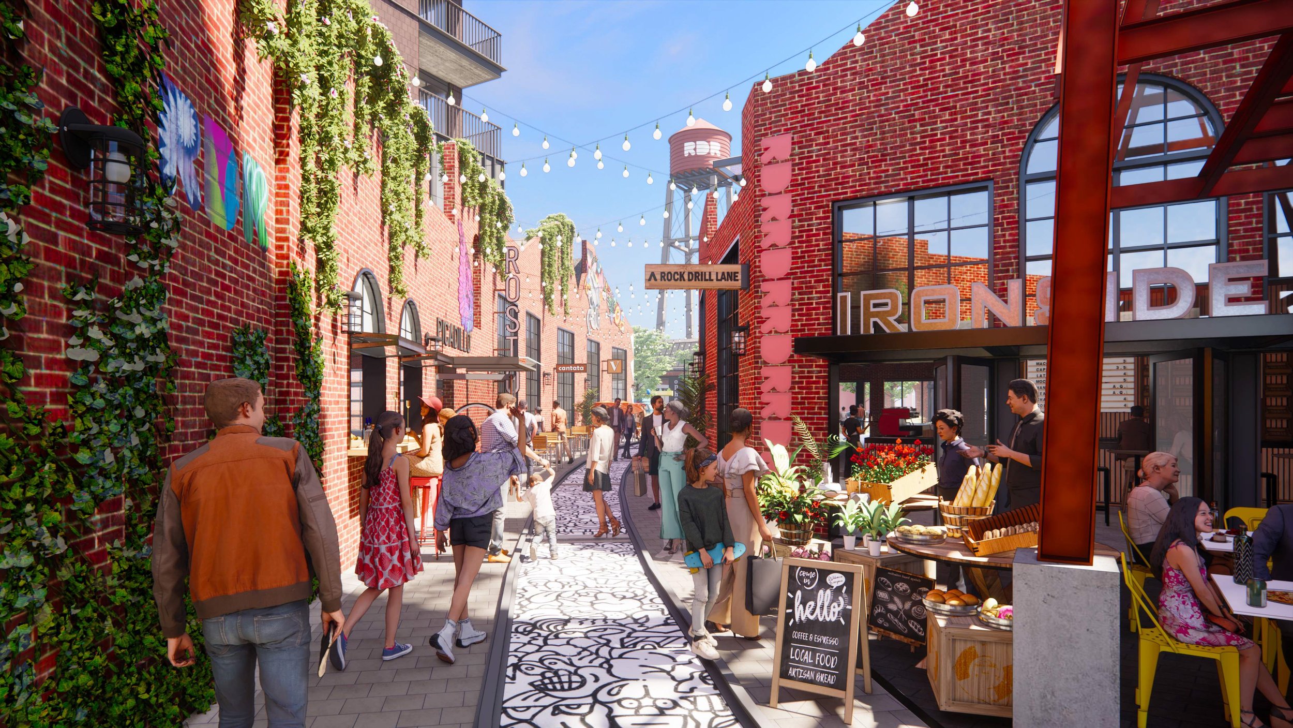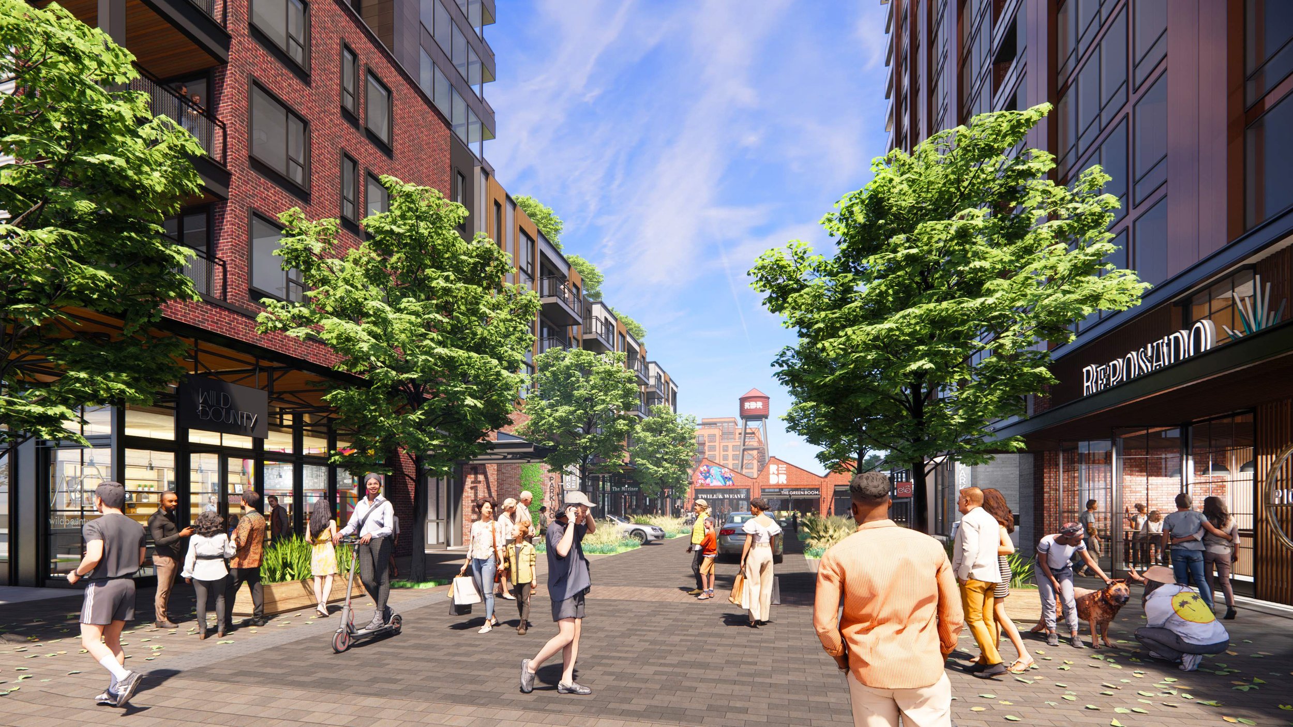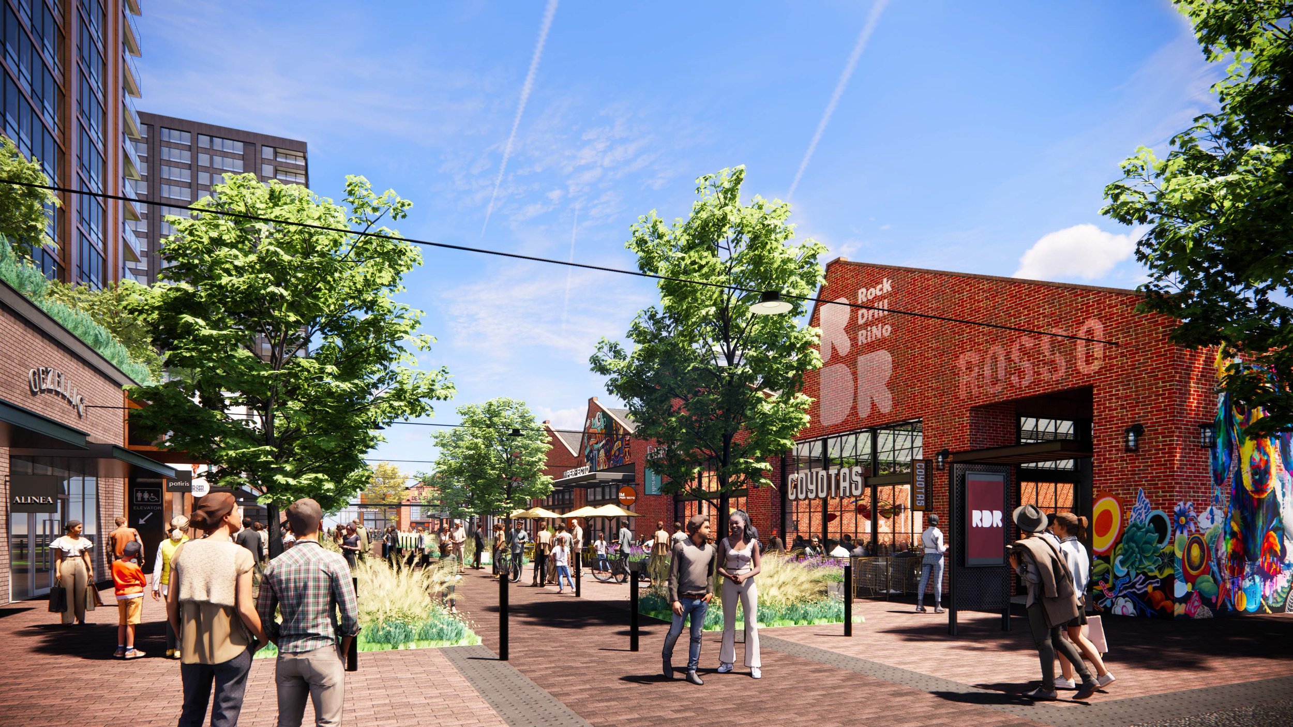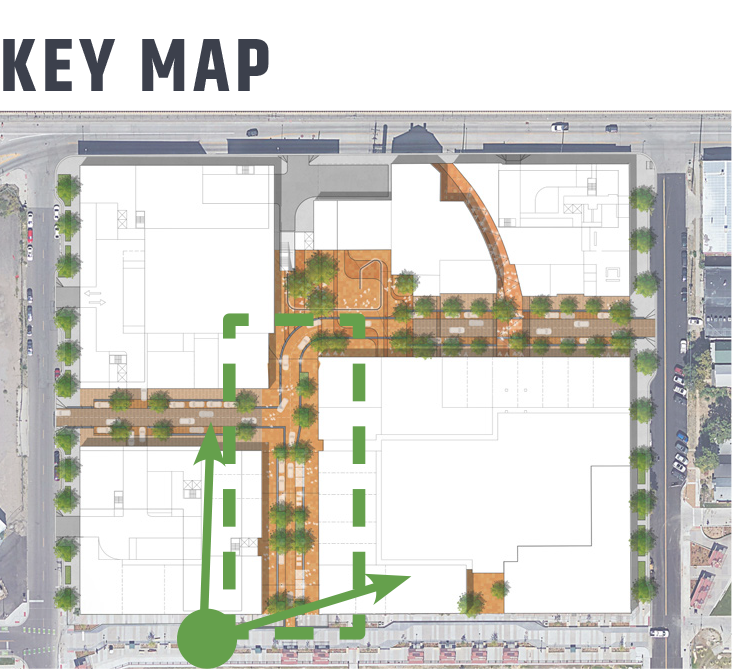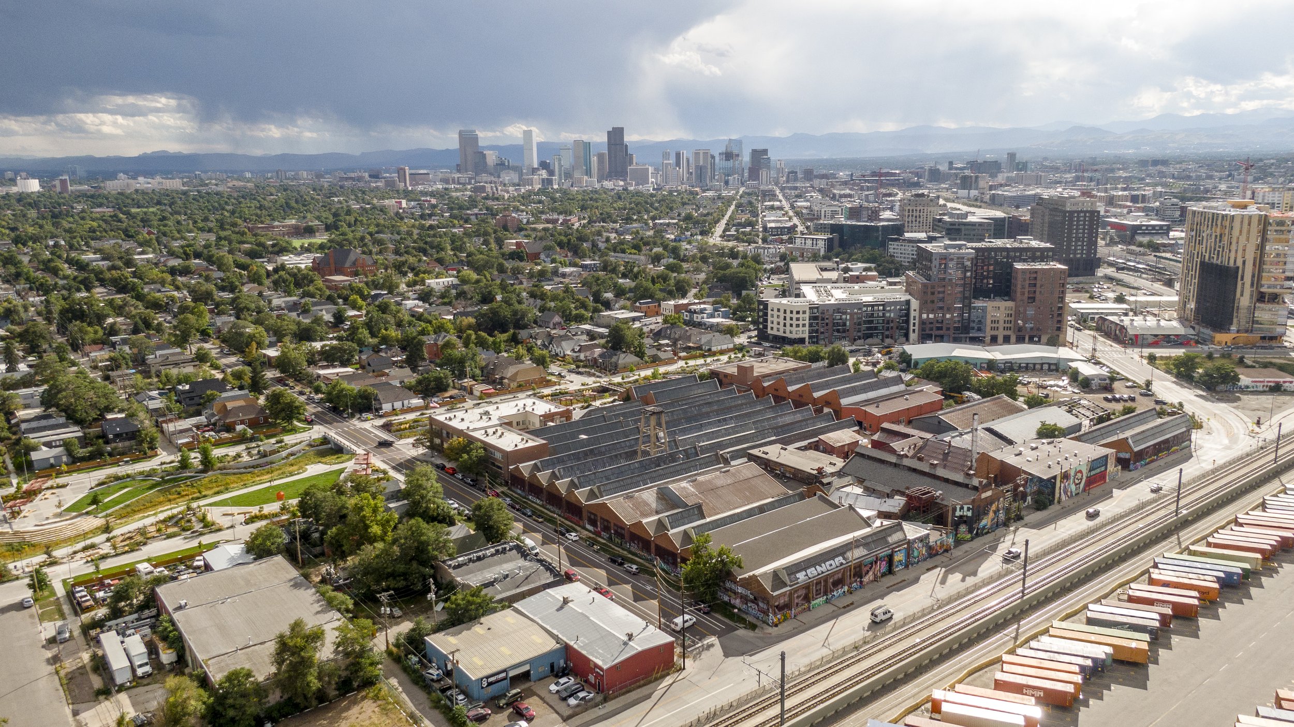
The There is Already Here
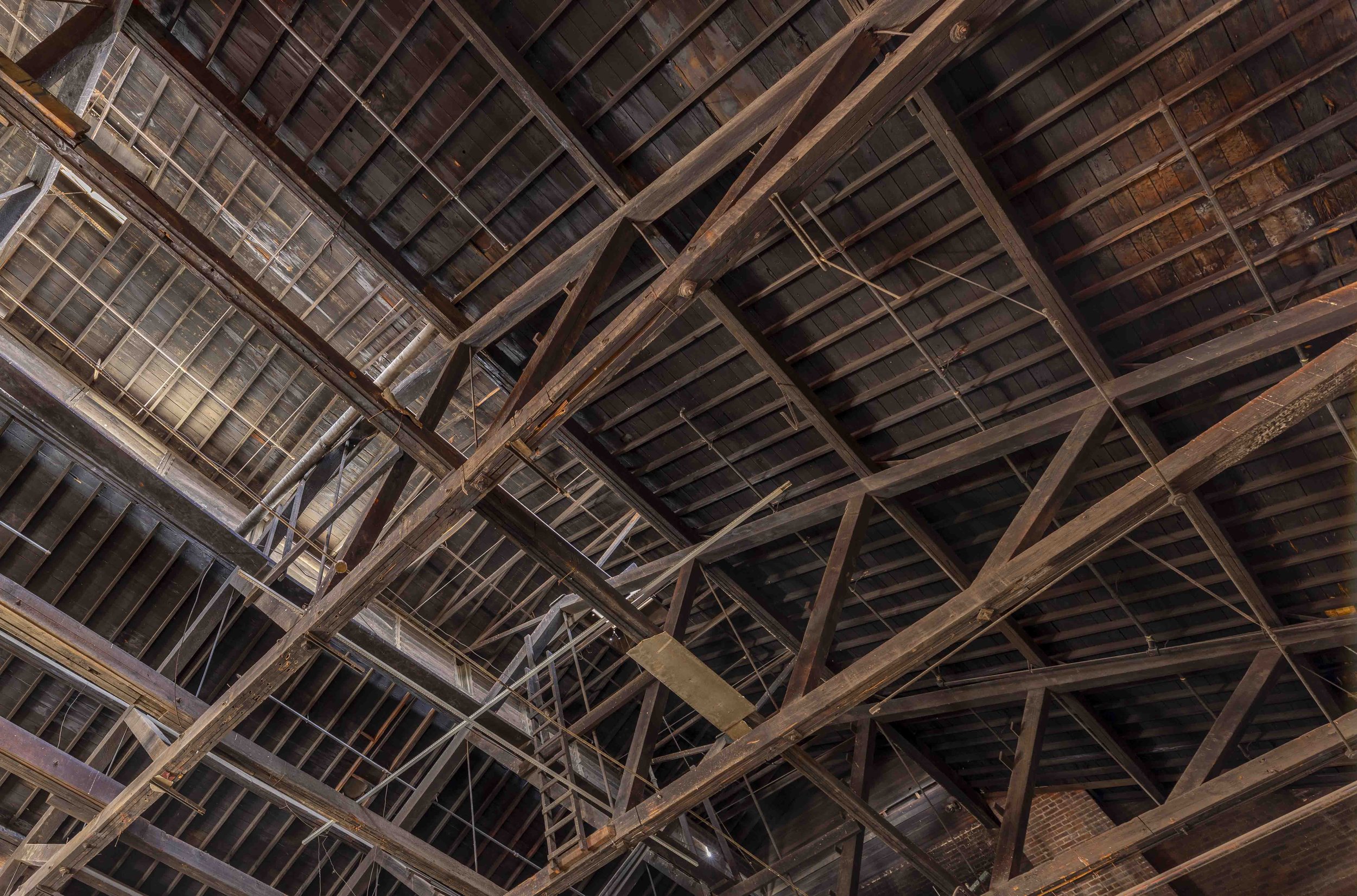
The Opportunity
OliverBuchananGroup, in partnership with the Weiss family, is re-envisioning the Rock Drill RiNo site. A carefully formulated, strategic development plan with a strong vision and commitment to retain and integrate existing architecture into the project plan will provide the surrounding community with an iconic, nationally recognized mixed-use development for the greater Denver community.
The 38th & Blake Station connects the site and community to the City’s transit network and Denver International Airport offering an extraordinary opportunity to attract local, regional, and national visitors.
Upon completion, the project will engage the 39th Avenue Greenway and surrounding neighborhoods to further transform the Rock Drill RiNo site into a destination for the neighborhood, city, and region.

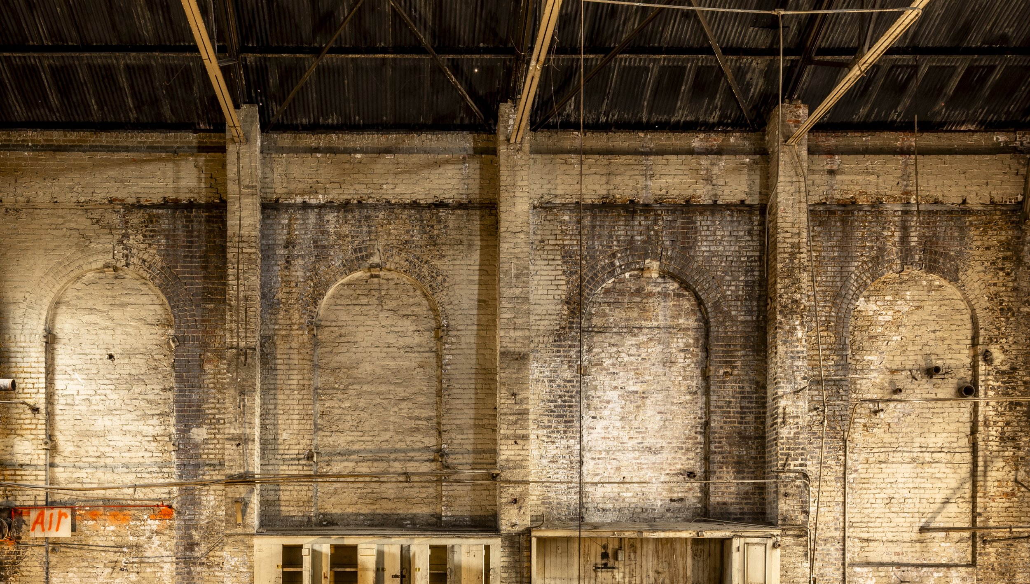


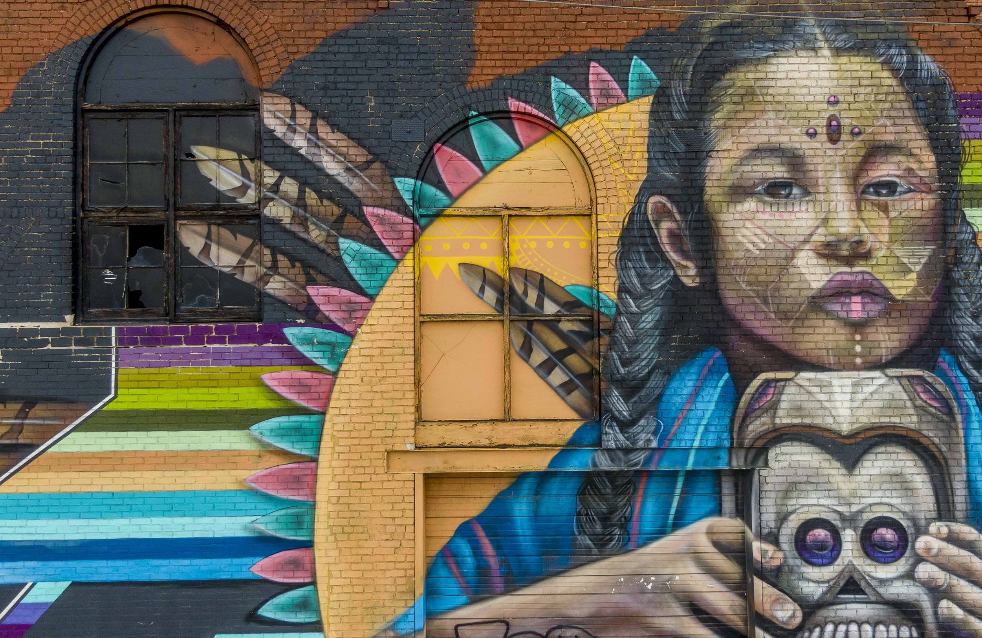

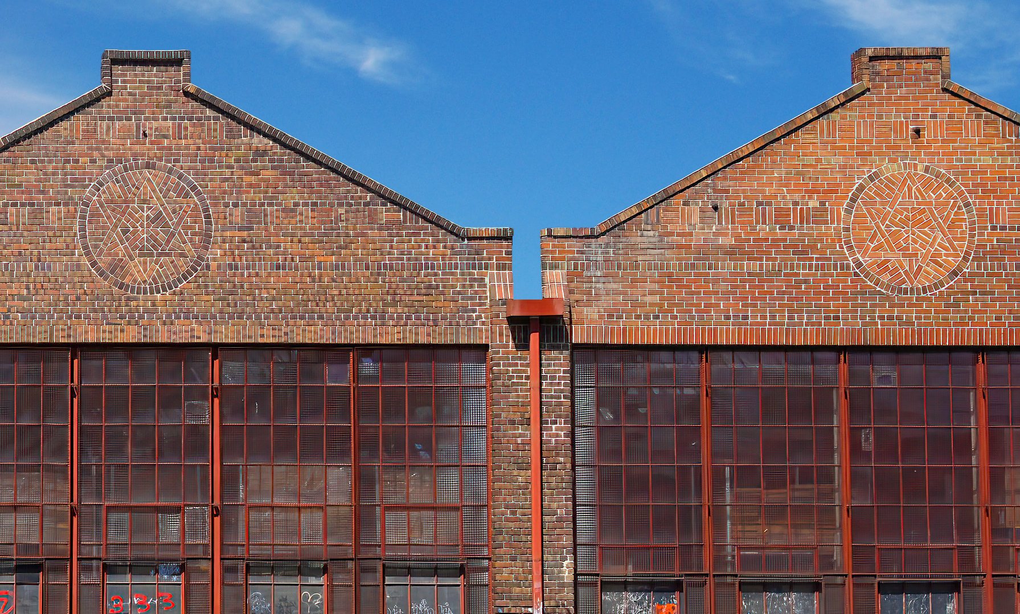


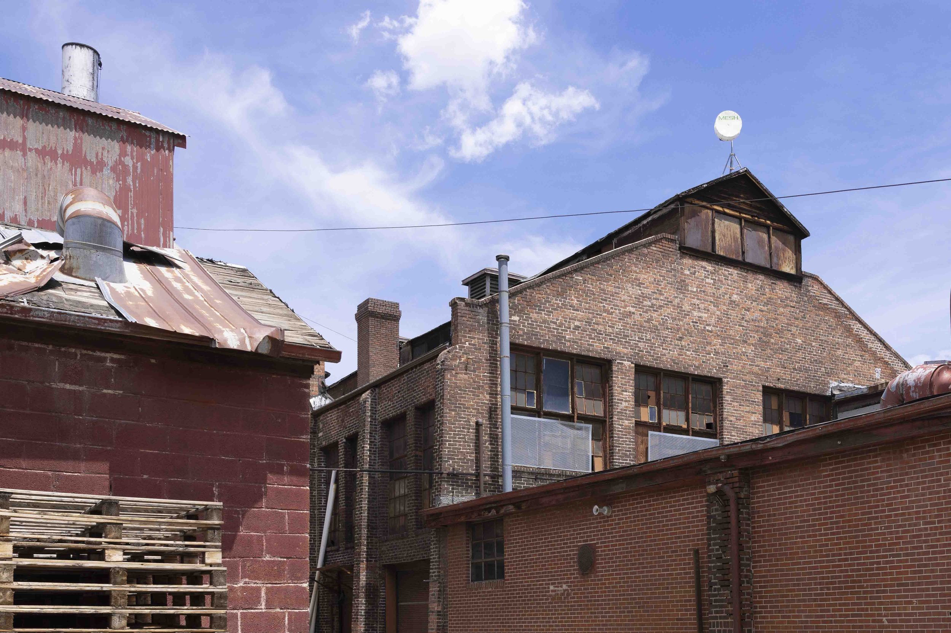


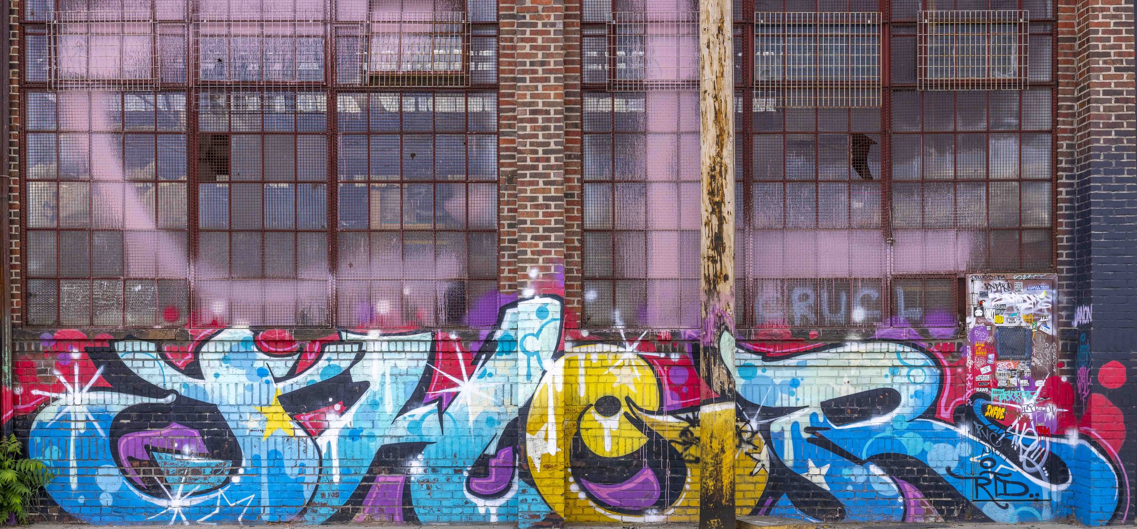
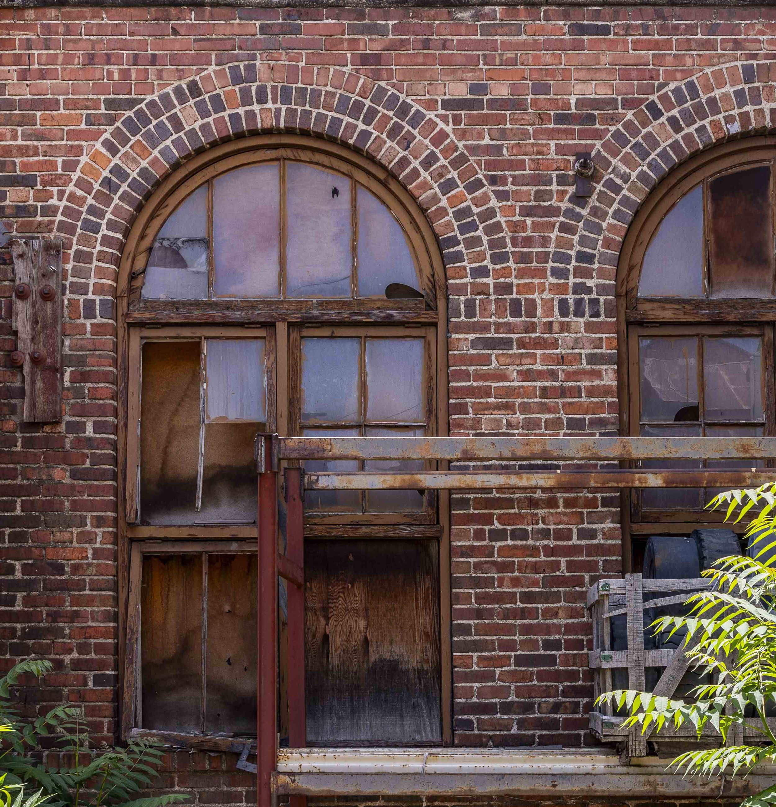

Location
The Rock Drill RiNo site is located at the north end of the Cole Neighborhood, adjacent to the railroad and RTD’s A-Line. The site lies within the River North Art District and is one of the focal points of the newly completed 39th Avenue Greenway. The area to the west has numerous projects either in planning or under construction.
ROCK DRILL RINO IS POISED TO BECOME A NEIGHBORHOOD HUB SUPPORTING SURROUNDING NEIGHBORHOODS
Site Plan
PROPOSED USES
• 700-800 Residential Units
• 40,000-60,000 GSF Office
• 100,000-150,000 GSF Retail
• 150-220 Hotel Rooms
• 900-1,100 Parking Stalls
• 71,000 GSF Public Open Space
GROUND FLOOR ACTIVATED RETAIL TO MAINTAIN A PEDESTRIAN ENVIRONMENT AND SERVE COMMUNITY
First floor retail and access to open space is critical to Rock Drill RiNo’s goal of creating a vibrant and activated district. Preservation of iconic and beautiful existing structures required vertical density. Stacking program provides the needed density to support the new district and community while preserving the existing buildings.
ALIGNMENT WITH ADJACENT DEVELOPMENT PATTERNS
Rock Drill RiNo is committed to integrating into the adjacent neighborhoods in a thoughtful and respectful manner. At the same time, we recognize the opportunity to harmonize with the development patterns of neighboring areas. By embracing the increased density of surrounding projects, we can enhance the planned retail and public realm environment of the district. This approach aims to create a cohesive and complementary relationship between Rock Drill RiNo and its surrounding communities.
Gilpin Way
ACTIVE PEDESTRIAN CONNECTION TO THE GREENWAY
Gilpin Way will function as the primary connector the 39ths Ave. Greenway. It will prioritize pedestrians but maintain flexibility for allow vehicles to slowly travel through to access retail, offices, and food & beverage.
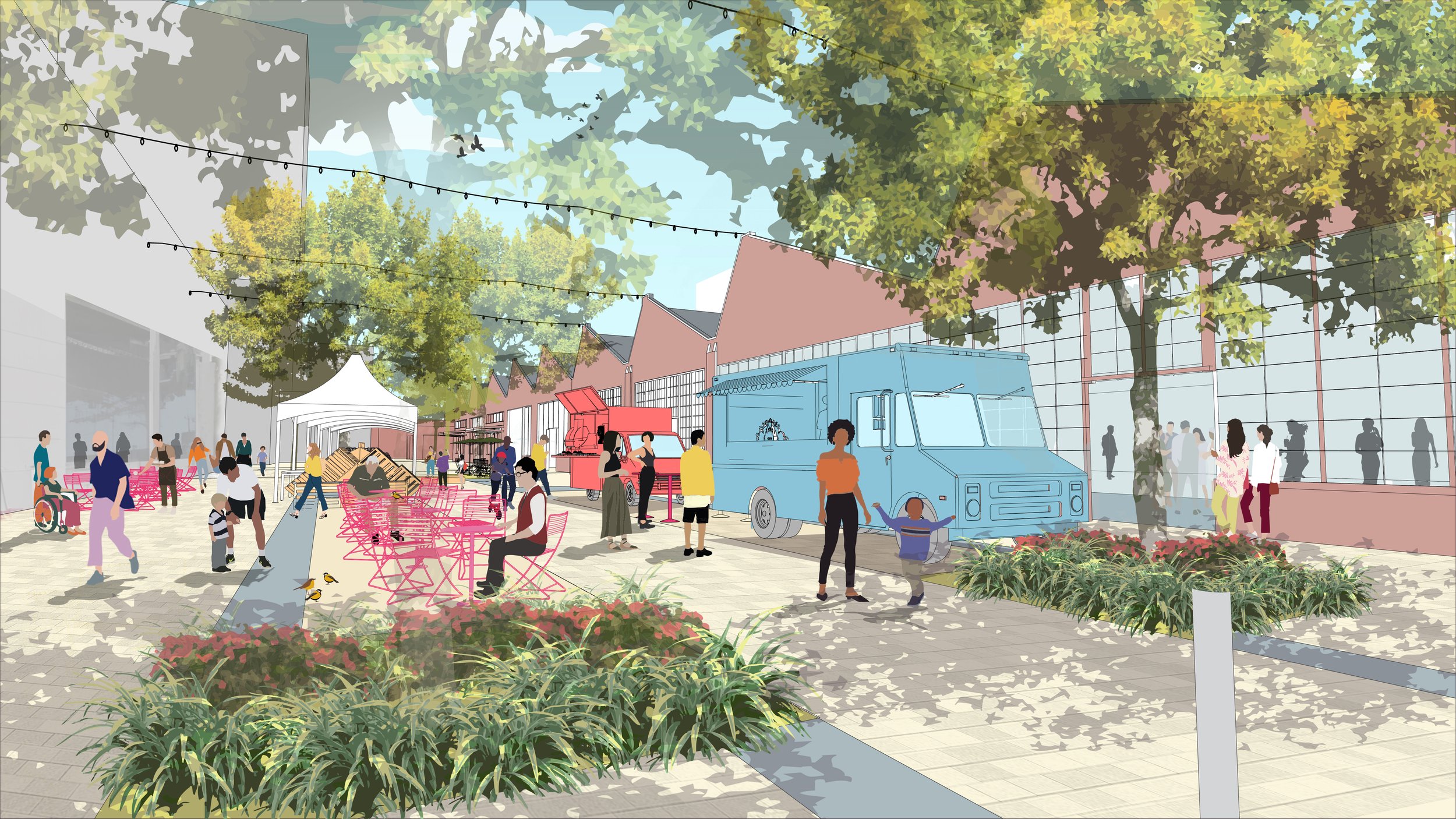
Gilpin Way Experience
Central Plaza and East Weiss Way
CENTRAL HUB OF ACTIVATION & HEART OF DISTRICT
East Weiss Way provides a visual and physical connection from Williams Street to the Central Plaza in the heart of the district. East Weiss Way is flanked by the retained structures providing retail opportunities and a pedestrian scaled experience.

Central Plaza Experience
Spur Alley
UNIQUE SPACE CELEBRATING ART
Through retaining existing structures, the former rail spur into the site provides immense opportunity for unique public spaces to support placemaking, community activation, and public art.

Spur Alley Experience
West Weiss Way
UNIQUE SPACES FOR A UNIQUE EXPERIENCE
As the primary connection to Franklin Street and bisecting the proposed massing on the west end of the district, West Weiss Way will provide access to parking garages and loading. Though flanked by new buildings, the visual terminus of West Weiss Way into the site will be the iconic sawtooths, seamlessly integrating old and new.




